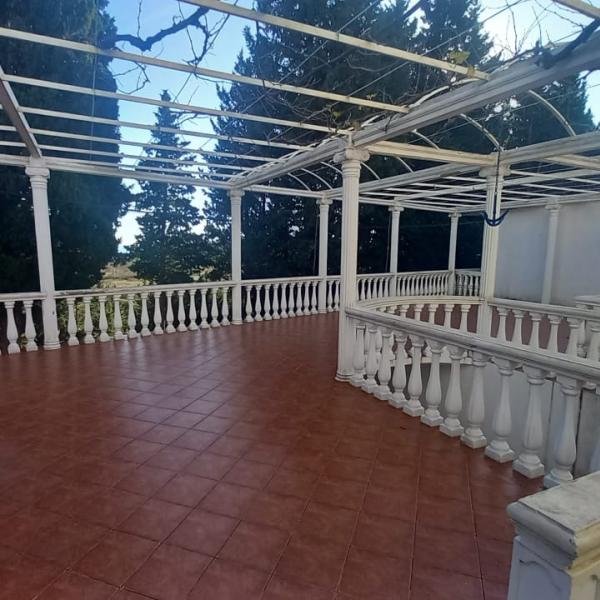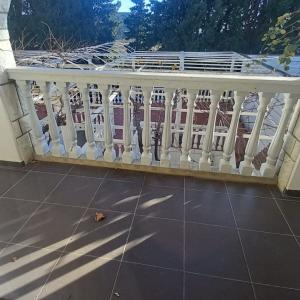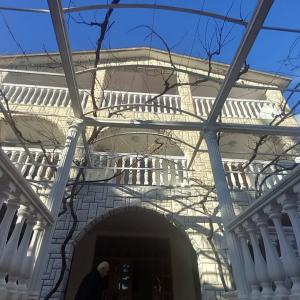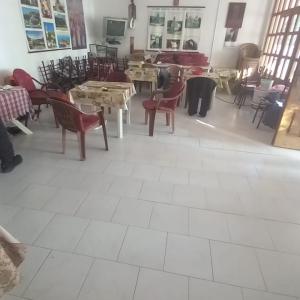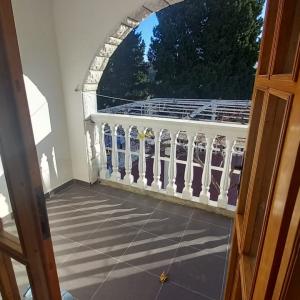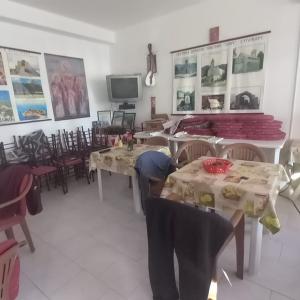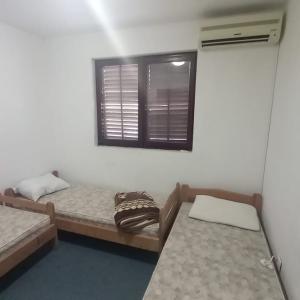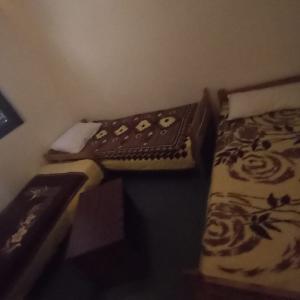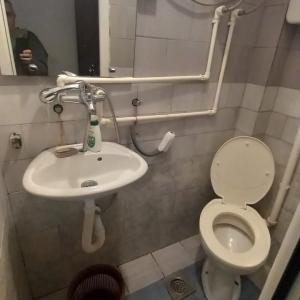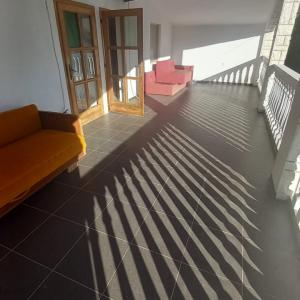ID :
576
Location:
Sutomore, Bar
Type :
Three floor house
Object size :
450 m²
Land size :
450 m²
Price :
650.000 €
Sutomore, Zagrađe settlement,
on the plot 450m2, building 450m2, 150m2 at the base, 3 floors.
The utility building, located behind the house, has 70 m2, and is intended for a kitchen and storage room.
The building also has two garages, registered as business premises.
On the first floor there is a restaurant of 50m2 and a terrace of 180m2, under the vines.
The capacity of the facility is 47 beds, 5 four-bed rooms with private bathrooms and terraces overlooking the sea, and 9 three-bed rooms (3 rooms with 1 bathroom).
It has city electricity, water, internet, a pool for technical water 25m3, an overflowing septic tank, seven parking spaces.
Price 650,000
email extrakupovina@hotmail.com




